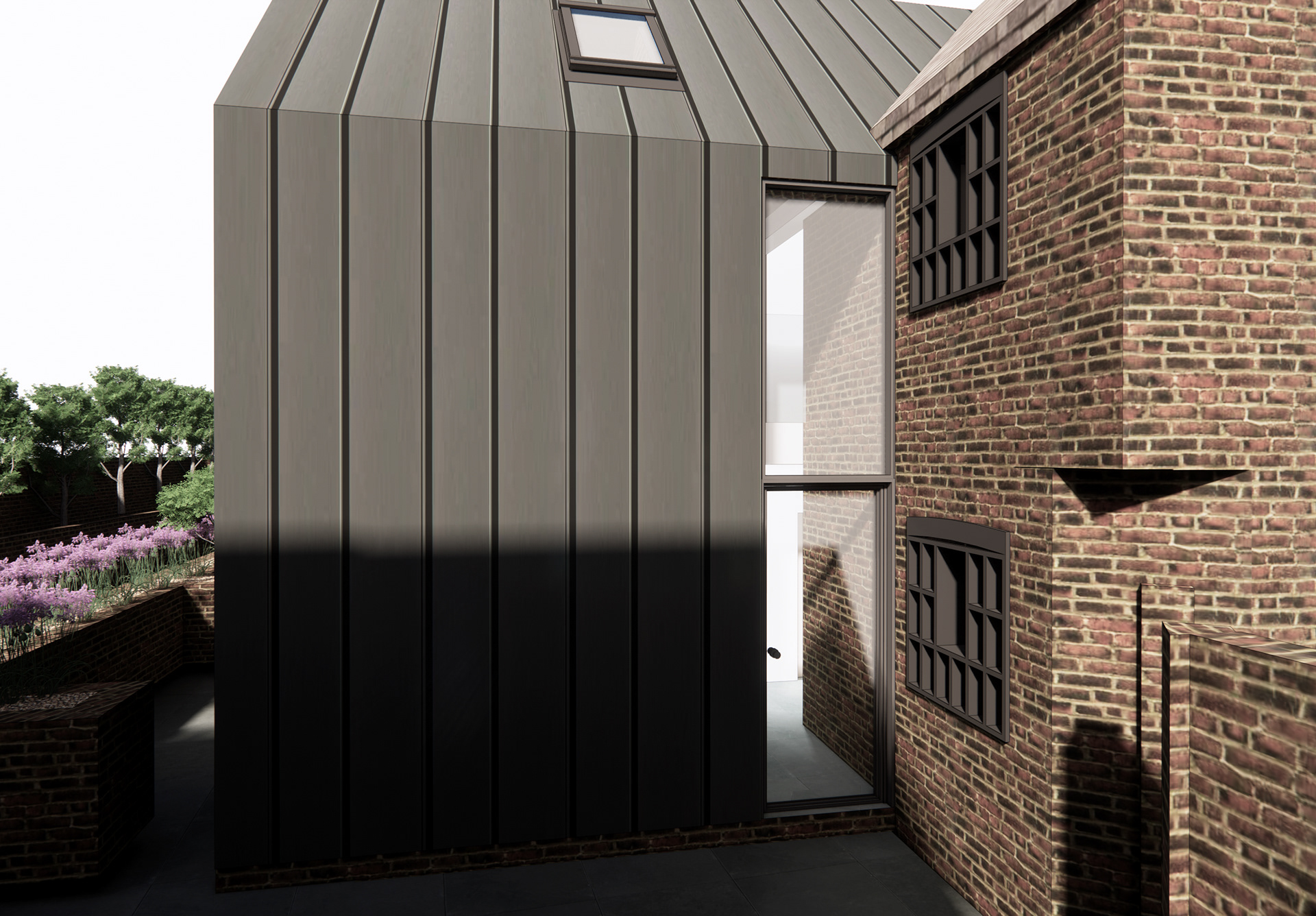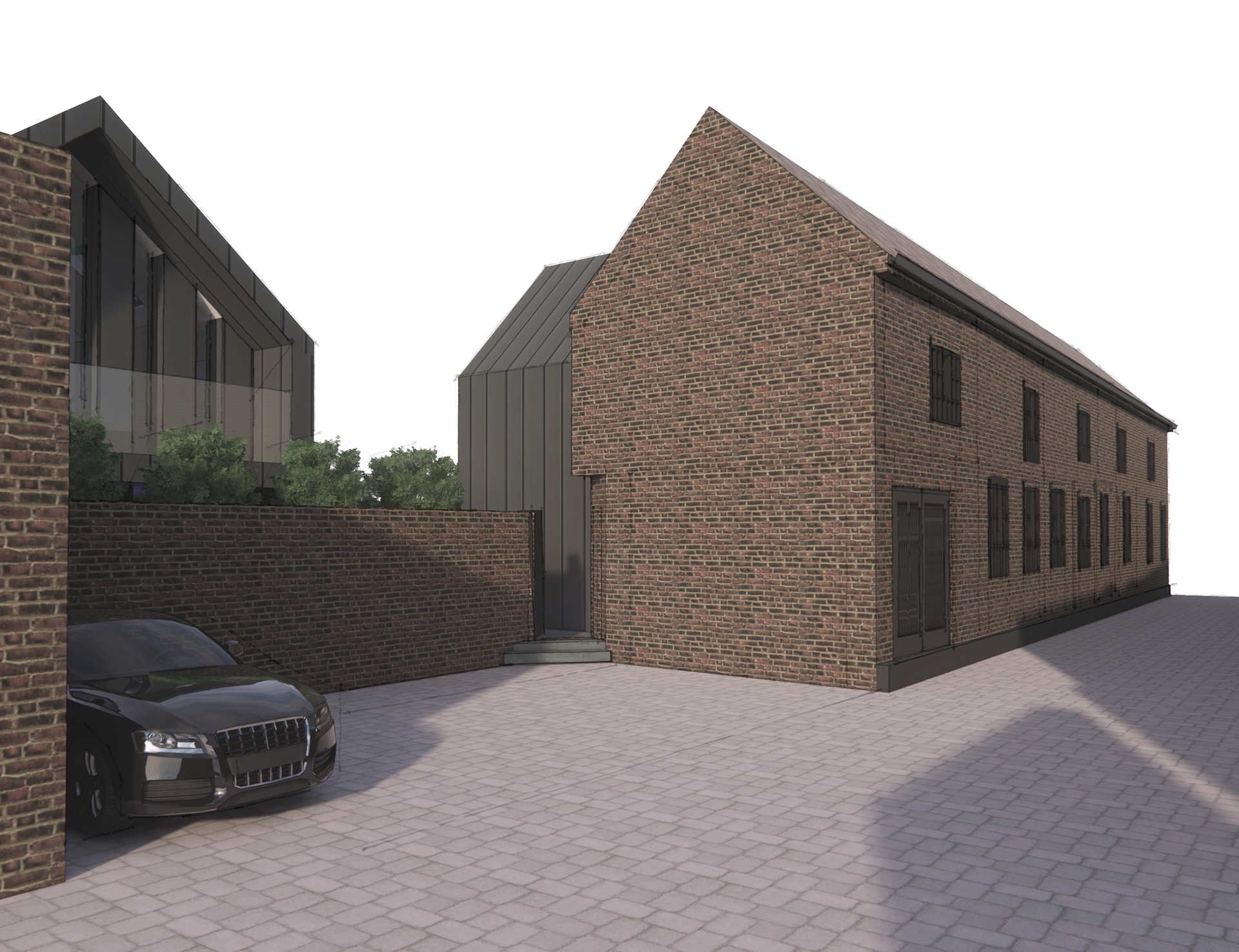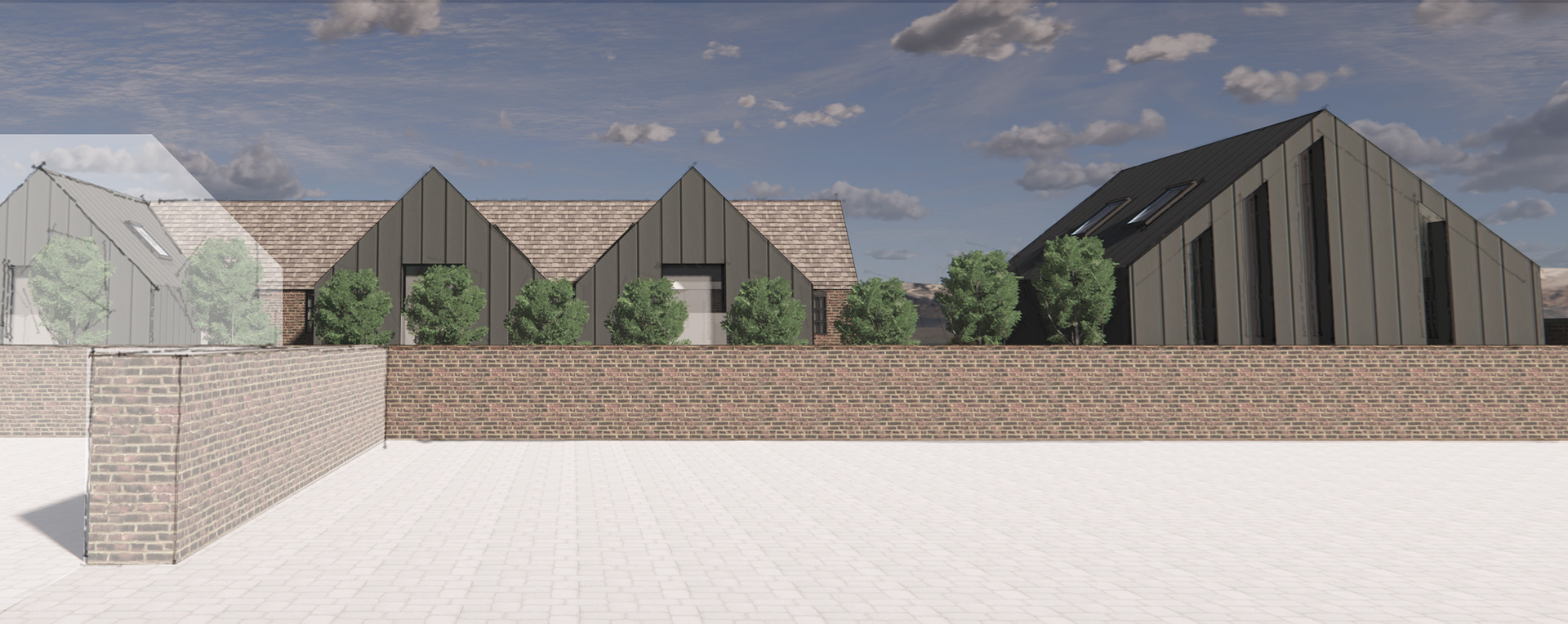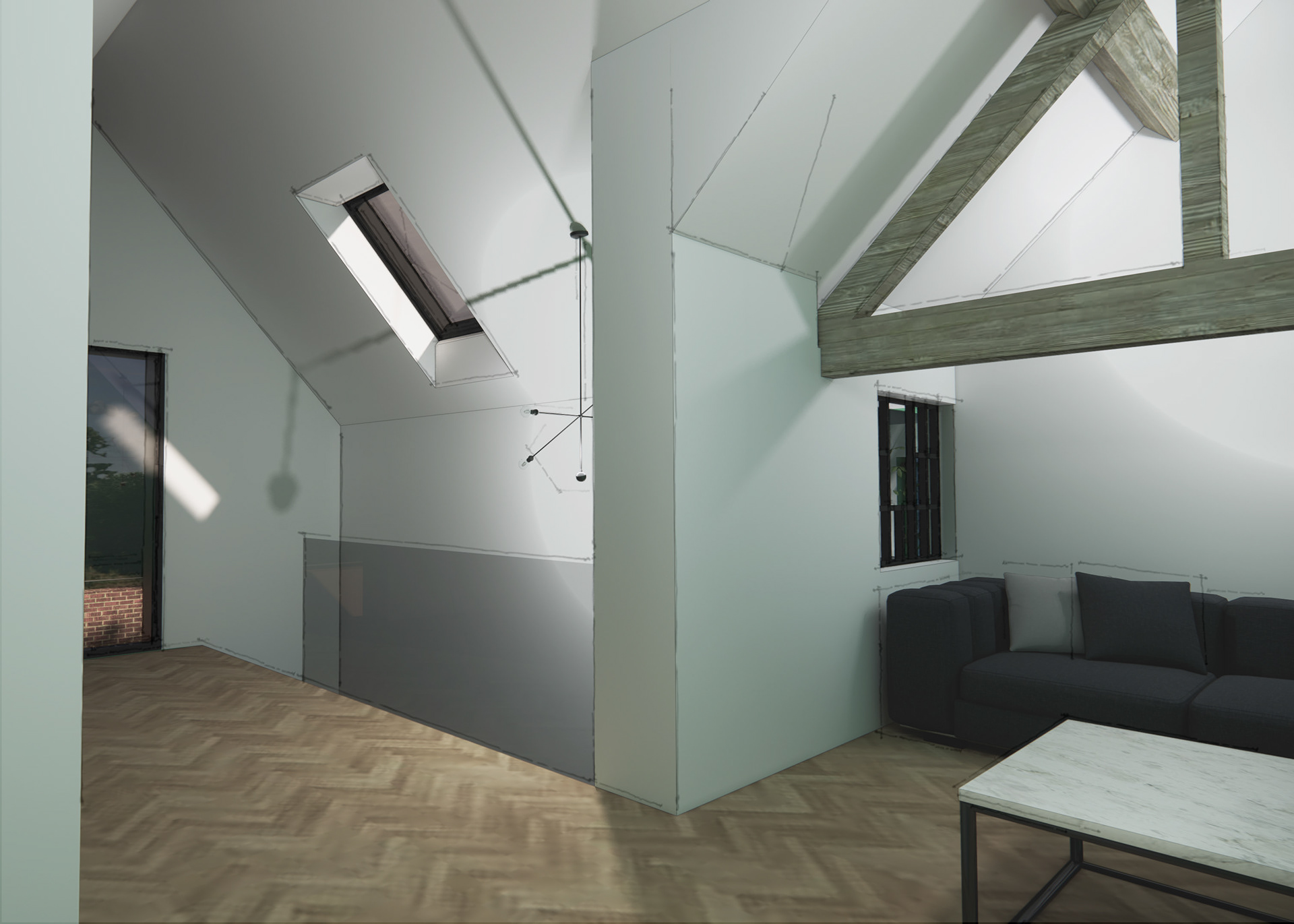Our Leek development comprises of four properties, three 3-bedroom properties situated within the original 300 year old Grade II listed Silk Mill, and a single, detached, 1-bedroom property situated within the footprint of an early 1900's, now derelict, garage.
Three rear outrigger gable extensions have been designed to serve the three properties almost doubling the size of each of the properties. Respecting the scale of the historic building their proportions have been informed by the end gable of the existing building. We wished these extensions to read as obvious, modern additions the location of each extension was carefully considered as to not disturb any of the original features such as windows, but allow the best possible layout within the properties.
The decision to divide the original Silk Mill into three individual properties was informed by the original building itself, although built in 1838 as a Silk Mill, by the 1860's the space had been divided into three sections, occupied by an assortment of trades.
The occupants included: Ralph Basset, a Wood Turner, Matthew Brook, a Rag and Bone Dealer & William Shaw a Nail Maker.
The Three new properties will be named after these occupants: Bassett House, Brook House and Shaw House.


The outrigger extensions will use a simple standing seam metal cladding to contrast and offer a simple 'backdrop' to allow the characteristics of The Mill to be easily read.
The extensions will utilise concealed gutters and frameless glazing to further reinforce the contemporary simplicity, by losing the need for further visible detailing.
We have incorporated a full height glazed panel at both ground floor and first floor, this will be the main entrance to the property, the design references traditional Mill buildings, whereby assess for deliveries through first floor would be facilitated by full height openings,
The double height glazing also allows an uninterrupted, framed view of the original, restored rear elevation of The Mill with exposed brickwork running inside the property.

Each property within the original Mill will comprise of 3-bedrooms at ground floor level with a downstairs bathroom.
At first-floor level each of the three properties benefits from a large open plan kitchen-living-dining area. These large open plan rooms showcase the original oak A-frames forming large vaulted ceilings, giving each room a very unique and impressive look and feel.
In addition, moving the living space onto the first floor allowed for better views across the Leek townscape.

The former Garage Building was constructed in the early 1900's for 'Motor Omnibus Proprietors' the derelict shell lacked any architectural merit or features having collapsed to first floor level the decision was made to completely take down and rebuild.
Rebuilding allowed us to push the ecological credentials of design and reflect the highest standards in architecture by introducing a combination of 'passive' principles and environmental technologies to create a zero-carbon home.
To achieve a significantly innovative and sustainable building the following principles will be integrated in the design of the dwelling: Incorporation of thermal mass through insulated concrete formwork (ICF), Ventilation and Heat Recovery System, Triple Glazing, Solar Panels, an Air Source Heat Pump and use of locally sourced materials ideally from Zero-Carbon companies.
In contrast to the outriggers on The Mill, the detached dwelling will only be clad in Zinc from first floor level, this design was informed by the original garage which only remained at first floor level, we will reuse the bricks to rebuild to first floor level.
The first-floor walls will be clad in a metal standing seam with a cantilevered gable end to reference the outriggers materiality. The east-west orientation and simplicity of the standing seam gable will form a backdrop against the existing Mill end gable at the entrance.






